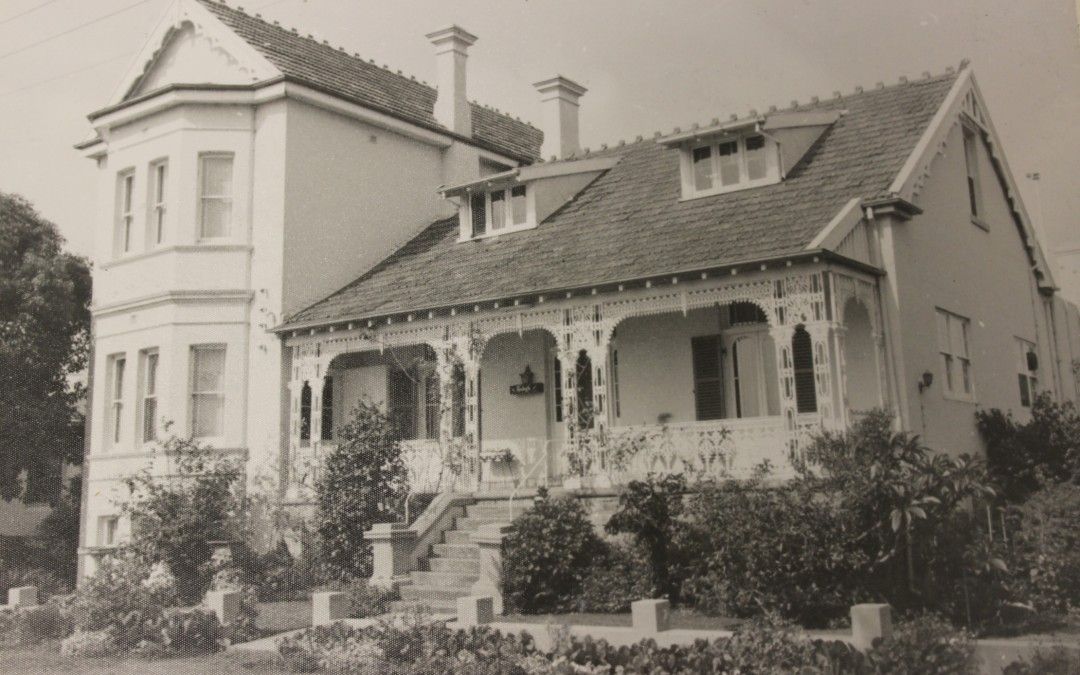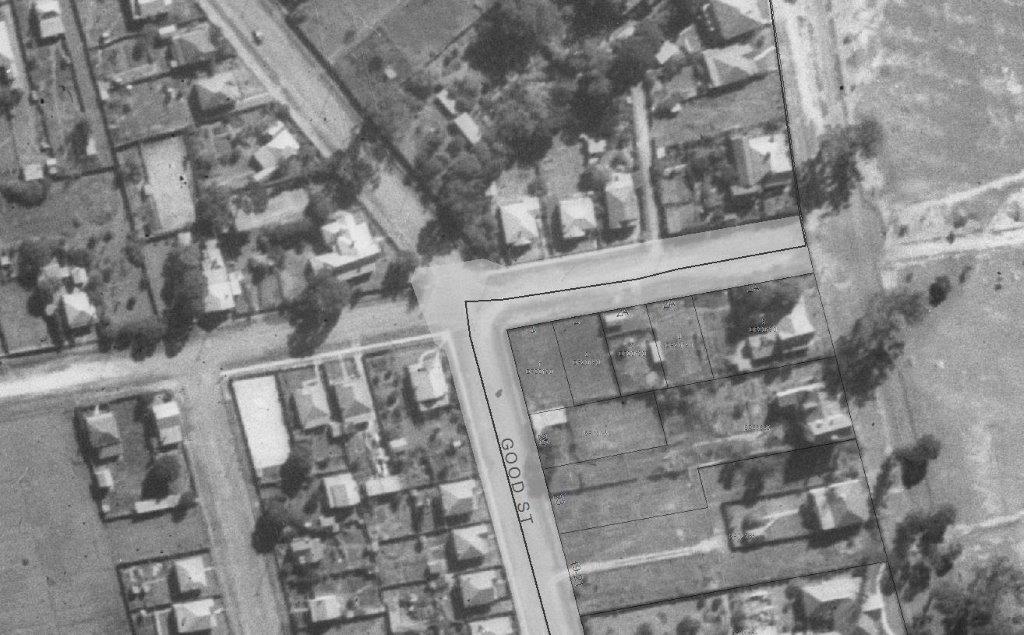
Ranleigh House was situated at 12 The Park on the boundary of Parramatta Park and overlooking the local Golf Club.
Despite being known as Ranleigh House, the house was actually called Wilmington until its sale in 1959. (D. Granger, personal communication, June 2021). It was officially opened as a reception house in September 1959 by the Mayor, Alderman F. A. Mobbs. Referred to in the Parramatta newspapers in the 1960s as the district’s leading and most sought after social reception house it was very popular for decades. It was perfect for birthday parties and considered a bride’s first choice for wedding receptions, with its excellent catering and views of Parramatta Park.
Ranleigh House was originally built by Samuel and Mary Burge in 1863 on a land grant secured in 1859 and they remained the owners until 1873. Samuel Burge was the mayor of Parramatta in 1874, and an Alderman 1865-1867, and 1873, 1875-1878. He and his wife were also foundation members of The Parramatta Baptist Church which began in 1850, and played a prominent role in the Parramatta community. It’s long association with these prominent members of the community secured Ranleigh House’s reputation as one of the historic homes of Parramatta.
In 1873 Reverend Thomas Spencer Forsaith bought Ranleigh House and lived there until 1875. It was largely due to the Reverend’s tireless work that the first Congregational Church was opened in 1872.
Ranleigh House was then sold to George Oakes in 1875, a prominent Parramatta born pastoralist and politician. He was a member of Parramatta’s first District Council in 1843; a member of the first Park Trust formed in 1858, in addition to being the son of the first free child born in the colony. When he returned to England in 1878 he sold the property to Edward Hilton, a boot manufacturer who in turn sold the property to Andrew and Margaret Payten in 1890 .
In 1895 Mary Fullager inherited Ranleigh House from her aunt Margaret Payten. The Fullager family who owned the house from 1895 to 1954, added the three storey wing and the ballroom in 1896. From 1908-1910 it was leased by the King’s School Parramatta, to house their juniors.
In 1954 the house was sold to Vincent Frederick Wade and Marjorie Winifred Wade who lived in the house with their family and extensively renovated the house. Fred Wade was a Real Estate Agent who owned Wade and Co., that operated in Parramatta for more than 50 years from 1930 to 1987. (J. Davies, personal communication, September 2021).
In 1959 Jack and Chris Rapp bought the house, and ran a wedding reception business from it for 17 years.
In an article from 1960, The Cumberland Argus gives a detailed and intimate description of the house and its appeal. [i]
More than 100 years old, its upper windows offer a fascinating panorama by day, a carpet of black and light dotted pattern by night…The up-stairs and down-stairs basement are a succession of towering rooms, a master bedroom that is 42 feet by 22 feet, furnishings that have been kept strictly In the period in which the home was built and oddly shaped but spacious rooms that are tucked, attic-like, into the steep sloping roof… A steep flight of stone steps lead to the hallway and a carpeted floor of shade-on-shade of grey. At the end of the hall, a narrow stairway winds its way to the upper floor. Behind the hall, an equally narrow stair takes the visitor to the lower floor which the Rapp’s are converting to a billiard room, store room, a rumpus room and offices for service. The outer walls of ‘Ranleigh’ are a solid three layers of brick. There is no cavity.
The article then adds even more detail to this towering house which combines “business and the sheer pleasure of gracious living”[ii]
The reception room retains the period atmosphere. Gilt mirrors line the walls and help to provide contrast to an ages old antique Malayan carving of the traditional War God. It stands three feet high and dominates a sedate, pre Victorian china cabinet. The broad French windows are veiled in voille with side drapes of rich burgundy velvet. Deep cream papers are used on the walls. The ballroom, which also is used for receptions, was especially, built as a ballroom by a previous owner. The huge bathroom (there is a separate toilet), is lined throughout with mother of pearl tiles. The 71 foot square kitchen has 23 huge, built-in cupboards. A ground floor feature is the ‘bride’s room’, once a reception room that is now exclusively used as a change room for the bride at wedding functions.
In 1976 Ranleigh House was sold to a couple who continued the business under the name Ranleigh Receptions. The house had however become earmarked for development. In 1978 there was an Interim Conservation Order, but this was not renewed, and in 1988 the historic pink and white Ranleigh House was demolished to make room for a Department of Housing project. At the time there was much community support to preserve the building, including involvement from the National Trust, Holroyd Council and the Parramatta Trust.[iii]
![]() Caroline Finlay, Regional Studies Facilitator, Parramatta City Council, Heritage Centre, 2014
Caroline Finlay, Regional Studies Facilitator, Parramatta City Council, Heritage Centre, 2014
References
[i] “Ranleigh” is House of week. (1960, 16 November). The Cumberland Argus, p. 17.
http://nla.gov.au/nla.news-article131619136
[ii] “Ranleigh” is House of week. (1960, 16 November). The Cumberland Argus, p. 17.
http://nla.gov.au/nla.news-article131619136
[iii] Ranleigh House, Vertical File, Local studies and Family History Library, Parramatta Heritage and Visitor Information Centre



