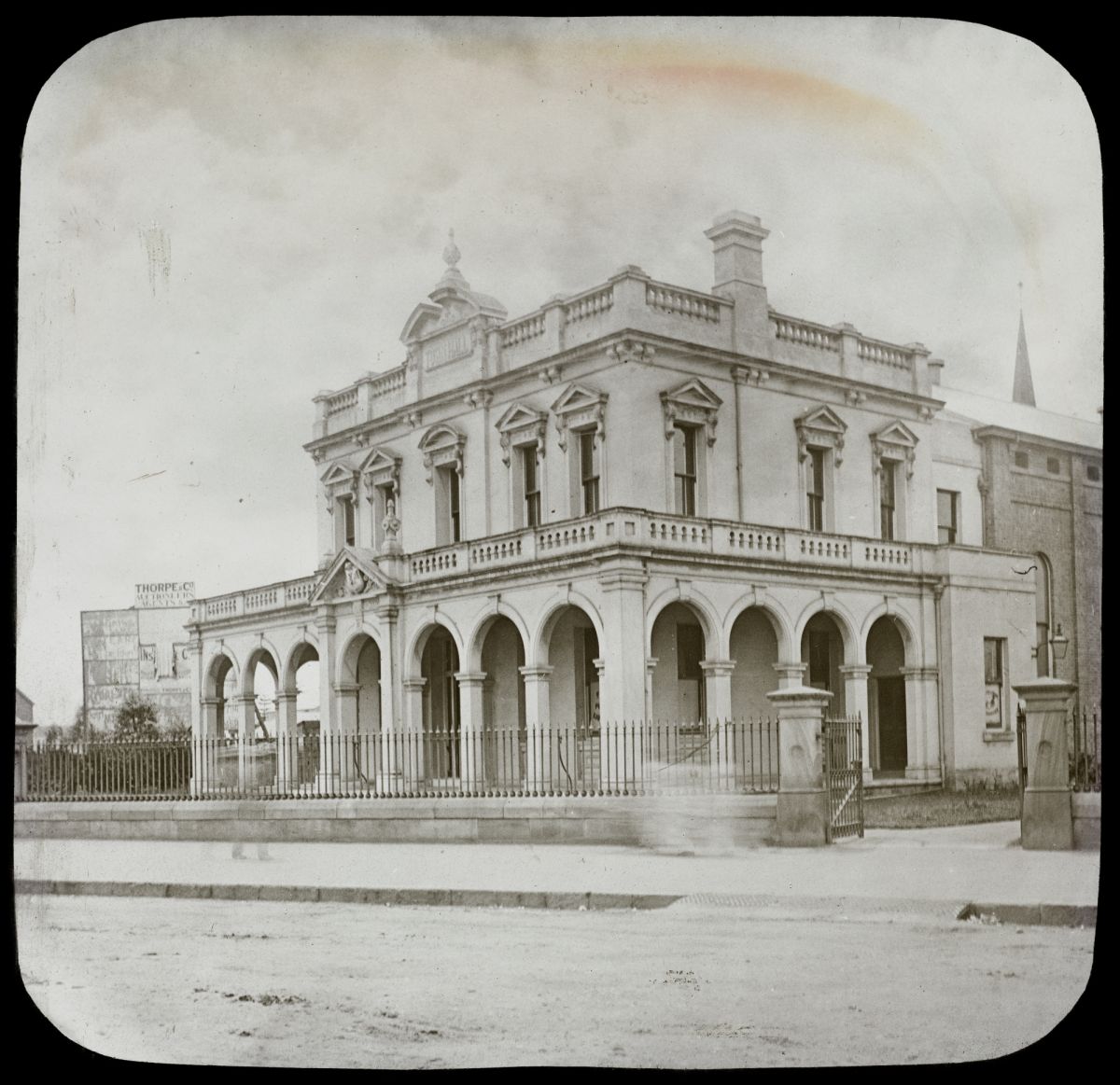
This image shows the buidling in it's early years with the Free Public Library in the front right hand room, the Town Hall at the rear and the dwarf sandstone wall and palisade fence to the front alignment.
"A town hall is not erected as a commercial speculation. It is the official centre of local government and as such should be ornamental, commodious, and prominently situated - something of which the citizens might reasonably be proud. To sacrifice beauty for monetary gain is reduce the prestige of the municipality." Cumberland Argus and Fruitgrowers Advocate, 9 May 1929, p.14.
The role and purpose of a municipal town hall is beautifully encapsulated in the Cumberland Argus and Fruitgrowers Advocate in May 1929, at a crucial moment in the building’s history. The usefulness of the ornamental building was being questioned by some aldermen who judged that its value should be measured by its commercial return. Over ninety years later the Parramatta Town Hall remains “something of which the citizens might reasonably be proud.”
For twenty years from its inception in 1861, the elected aldermen of the Council of the Borough of Parramatta had no permanent meeting place, holding the discourse of business in various locations across the town including the Old Court House, Elder House and rented premises on Church Street.
The need for a town hall was recognised as early as 1870 with Mayor John Good stating during a council meeting on the 18th of January that it was a “matter of surprise to many that in this town of 7000 inhabitants there is not at present a single building at all suitable for holding entertainments, concerts, and meetings.”
The estimated cost of the town hall would be “£2500 (that is allowing for the cost of designs and specification furniture fencing and perhaps a housekeepers residence) the interest on that at 6 per cent would be £150 per annum.”
Mayor Good was in favour of a site adjoining Alfred Square on the corner of Church and Market Street, Parramatta. The motion to investigate costs etc. was carried by the meeting and the matter referred to the Improvement Committee. However, it would be nearly the end of the decade before any construction work commenced.
Over the intervening years much discussion ensued around which location would be the most appropriate should a town hall be constructed for the borough. Several possible locations for the new building were suggested. While some thought that a site near the Lennox Bridge would be highly desirable, others considered that further along Church Street in the vicinity North Parramatta may be more suitable.
The third possibility, also in Church Street and opposite St John’s Church, was the site of the old market reserve and pound which had closed and fallen into disrepair. This site was easily procured and would also remove an unsightly structure from the centre of the town.
The Traditional Owners of the land encompassing the Parramatta LGA are the Dharug People. In December 1812, Governor Macquarie formally reserved the area where the town hall stands for the town market, which opened in 1813 and occupied the site for over sixty years.
Mayor Hugh Taylor made his opinion known stating in July 1873 that “the want of a town-hall in Parramatta is felt and brought home to the ratepayers daily. What could be better economy than the sale of a useless building, [referring to the former market building in Church Street opposite St John’s Church] and appropriating the proceeds to the erection of such a hall as would be of service to the citizens and an ornament to the town?”. He was of the opinion that the new building would not necessarily be erected on the old market site.
At the council meeting held on 13 March 1876 discussions took place regarding the possibility of the market building be amended for civic use. This matter was referred to the Improvement Committee to report at the next meeting on the cost to adapt the building for use as a council chamber.
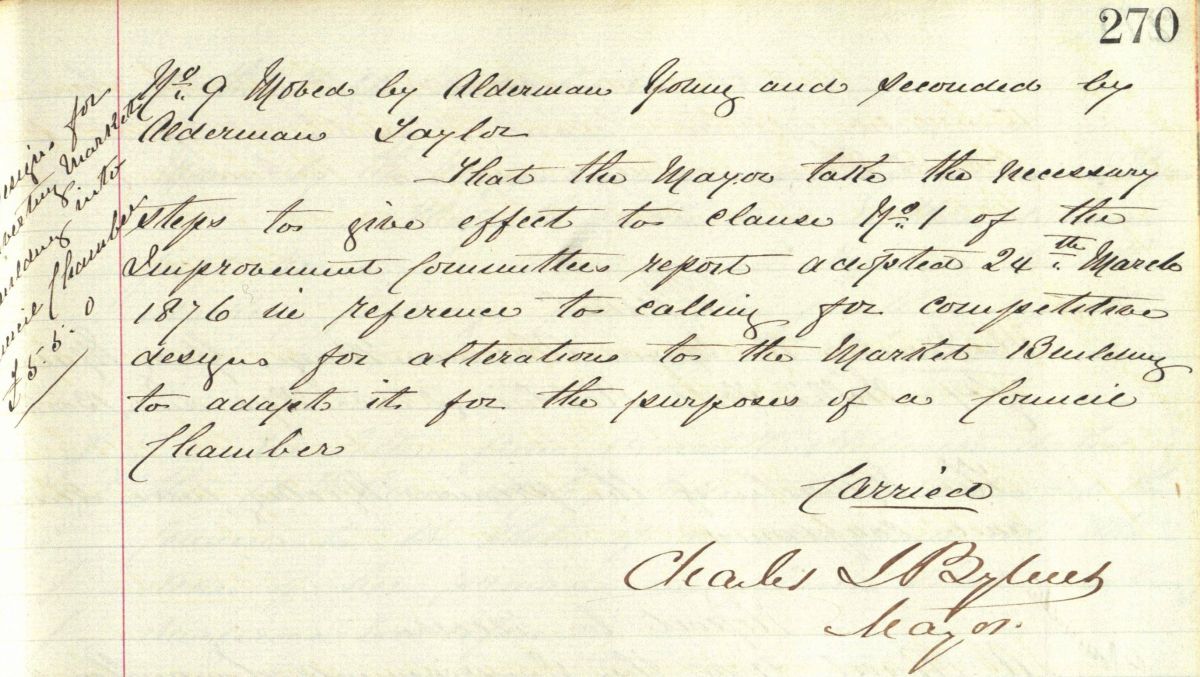
City of Parramatta Heritage Archives: PRS21/003.
In April 1876 the Cumberland Mercury reported that a town hall should be located in the centre of the town. “It would be a very desirable matter if a Town Hall for the use of the public was at once inaugurated. This great want of Parramatta is most felt when the overcrowded meetings, &c, take place of public import. We would like to see the matter taken up at once in the proper quarter. Our School of Arts is too far distant from the centre of the town. A large public building of any sort should be centrally situated.”
In October 1876, the editorial of the Cumberland Mercury proposed a very extraordinary scheme, perhaps made in jest and which had very little chance of success. A new court house and a town hall were both needed so why not combine with a Post and Telegraph Office on the site of the old Court House which was right in the centre of town, at the huge expense of £7000 or £8000?
The Letters to the Editor of the Cumberland Mercury in March 1878, included an anonymous proposal by a “ratepayer of Gore Ward” of the opinion that the best site was near the Lennox Bridge. Even at this late stage in the discussions there was still a group of people who were not in favour of the old market site.
By March 1878, some real progress was finally being made. A small committee logically named the Town Hall Committee comprising the Mayor Byrnes and Aldermen Booth, Taylor, Smith, Drew and Ritchie were gathered together to assess the situation and make recommendations to the council as a whole.
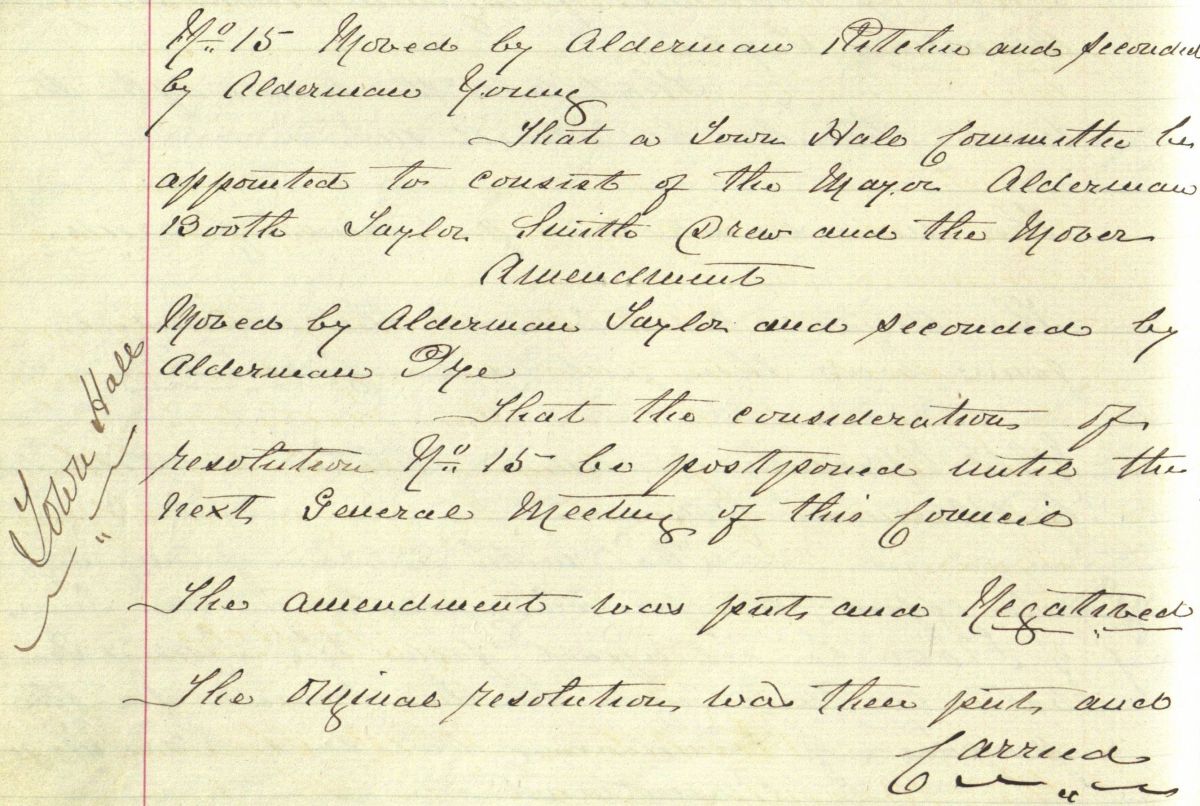
City of Parramatta Heritage Archives: PRS21/003.
A report from the Town Hall Committee was read in June 1878 proposing that the building be constructed in two stages at a cost of £1200, completion pending upon Council being in a better financial position.
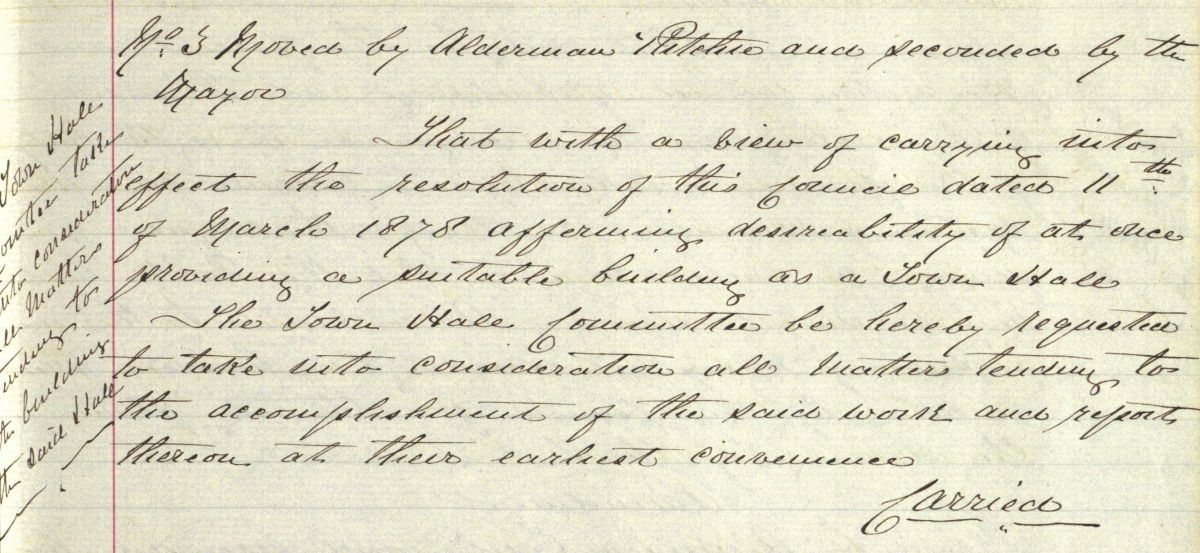
City of Parramatta Heritage Archives: PRS21/003.
In July 1878 the Town Hall Committee’s report was read before a whole of council meeting and voted upon. The recommendation was for the erection of a portion of the proposed town hall to consist of offices, council chamber and library room to be constructed on the site occupied by the market building opposite St John’s Church. The entertainment hall was to be added at a future date. Mansfield Brothers Architects would be commissioned to design the buildings. The debate about the site for the building still continued unabated with the matter being held over until a future meeting. Alderman Young suggested that Alfred Square would be the best site!
The Cumberland Mercury of the 10 August 1878 reported on a significant decision by the Borough Council. The mayor had moved that all previous motions passed on the subject of the town hall be rescinded and the recommendations of the committee be adopted in full. Alderman Hugh Taylor continued to press for the Lennox Bridge site but following the passing of this motion there was little doubt that construction on the old market site would go ahead.
After many years of discussion and disagreement the process towards the construction of a town hall was final set in motion with the Notice to Application to Parliament for a Private Bill which was advertised in the Cumberland Mercury on the 17 Aug 1878.
The draft Parramatta Town Hall and Public Buildings Bill which had already been passed by the Town Hall Committee was read before the whole council meeting in August 1878 and voted upon. The motion was carried with only one dissenter – Alderman Hugh Taylor. The mayor then moved that the corporate seal of the borough be attached to the petition in order to present the bill to NSW Parliament.
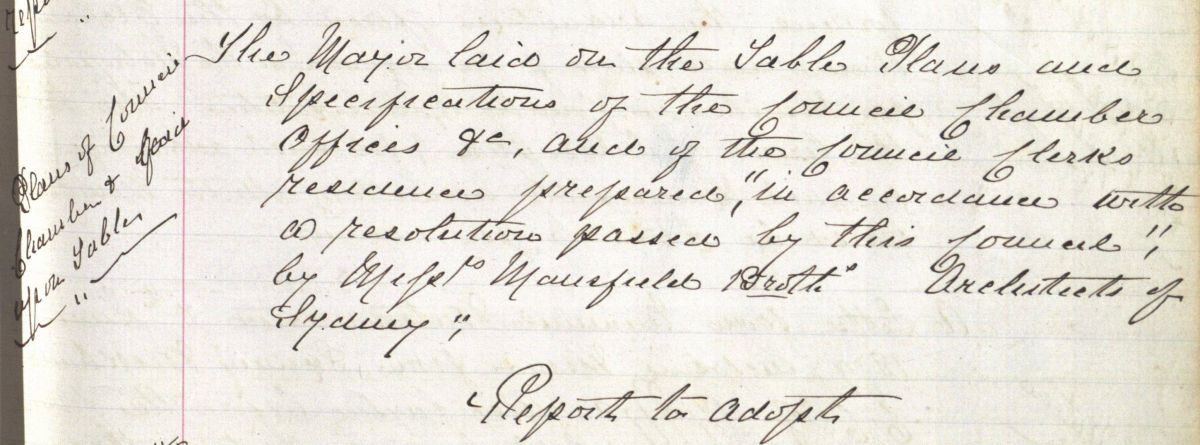
City of Parramatta Heritage Archives: PRS21/004.
By the late 1870s, the architects commissioned to design and build the Parramatta Town Hall had already made a name for themselves in NSW. Mansfield Brothers of Sydney would go on to make a considerable contribution to the architectural heritage of this state designing public and commercial buildings as well as undertaking several major residential projects. Guided by its founder George Allen Mansfield, the firm designed many significant buildings in Sydney, country NSW and several commissions in Queensland.
Substantial projects undertaken by the firm included the extensions to Sydney Grammar School (1876), Royal Prince Alfred Hospital, Camperdown (1882). In the early 1880s, the firm was appointed architects for the Council of Education designing public schools including Orange (1880) and Berridale (1883). Major residential projects included Abercrombie House, Bathurst (c. 1870), Eulabah, Richmond (1881) and Sunny Brae, Windsor (1875.)
Mansfield Bros are also well known for designing over fifty buildings mostly in the Victorian Classical style for the Commercial Banking Company of Sydney Limited dating from about 1871 to 1897. The structures embodied George Mansfield’s ideals of elegance of form and symmetry of design.
George Allen Mansfield, born in Sydney on the 15 June 1834, was the eldest son of the Rev Ralph Mansfield and Lucy (nee Shelley.) He was privately educated and was articled to John Frederick Hilly in 1850 being one of the first to be enrolled in the newly commenced apprenticeship scheme. By 1860, he had completed his term and had formed the architectural firm of Mansfield Bros. It was through his advocacy and enthusiasm that architecture was firmly established as a profession in NSW. He had the distinction of being elected the first president of the NSW Institute of Architects serving from 1871-76.
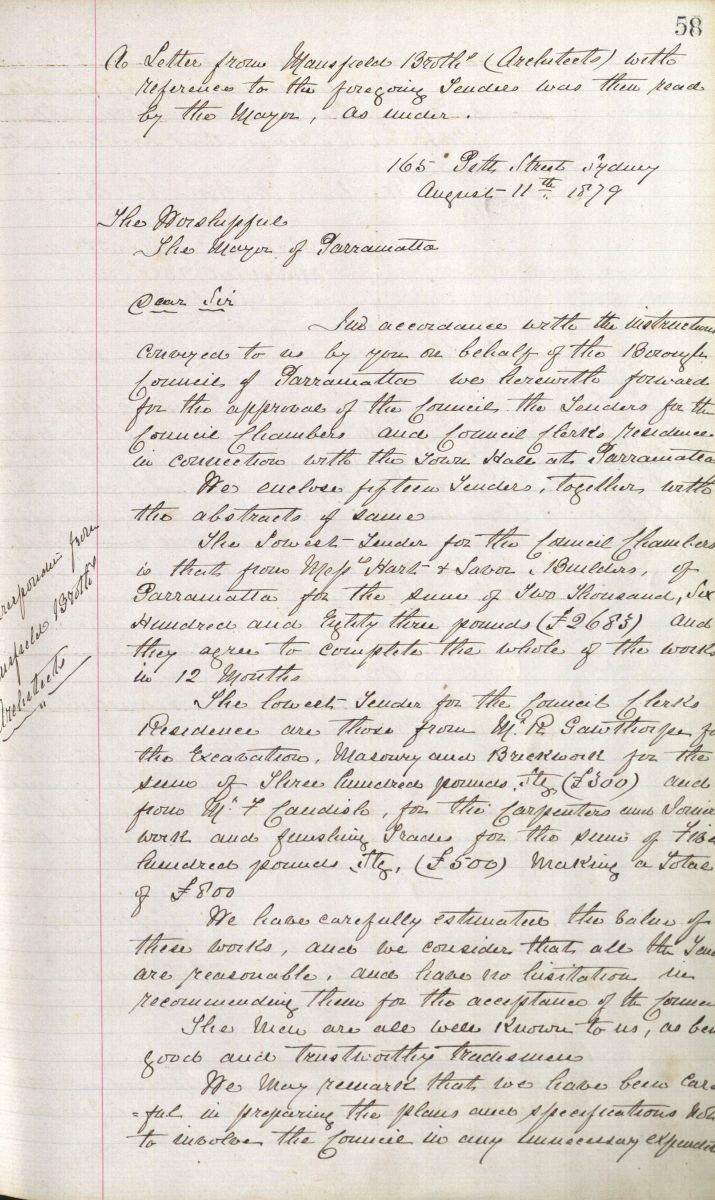
City of Parramatta Heritage Archives: PRS21/004.
Council voted to follow the recommendations of the architects and awarded builders Hart and Lavors the tender to build the Council Chambers for a sum of £2683 with the whole stage one to be completed within 12 months.
The building was constructed in two stages. On the 19 November 1879 the foundation stone for the chambers and offices was laid by the Mayor Charles Byrnes, with the Cumberland Mercury reporting that a time capsule containing parchment documents in a glass bottle was deposited including “the date of her Majesty's reign; the name of his Excellency the Governor of the colony; the names of the Ministry; the Mayor, Aldermen, and Council Clerk of the borough; the architects and contractors; the Town Hall Committee; copies of the two local papers, and the two Sydney morning papers.”
The Parramatta Council Chambers were formally opened on the 18 August 1881. A “complimentary” banquet was held in honour of the Mayor, Charles J Byrnes the following evening. The Sydney Morning Herald reported in fine detail on the celebration which had been postponed for a week following the sudden death of the Hon George Oakes, member of NSW parliament in a tramway accident.
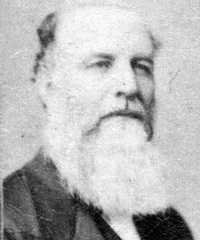
Image courtesy of the Parliament of NSW.
Fuller’s County of Cumberland Year Book of 1883 provides a comprehensive description of the Council Chambers:
"The building consists of two stories. On the bottom storey are the Council Clerk’s office, strong-room, free public library, office of Inspector of Nuisances and Overseer’s office. Upstairs there are the Council room, committee room, Mayor’s office, and refreshment room. Each story is very lofty, and the Council room is ornamented with a marble mantelpiece, a splendid chandelier, neat pillars, etc. A verandah surrounds the building and in the left wing is the office of the Inspector of Nuisances. At the rear is the Council Clerk’s residence, a commodious building well fitted up. It is intended to enclose the Council Chambers in about half an acre of land, on which will be planted trees, shrubs, flowering plants, etc. The arms of the Council are blazoned on a shield in light relief over the porch."
Stage two of the construction of the building, the Great Hall for Parramatta, commenced in June 1882 when local builder Herbert Coates won the tender for the hall, dwarf wall and railing at a cost of £4162. The foundation stone was laid on the 13 September 1882 by Mayor Joseph Booth.
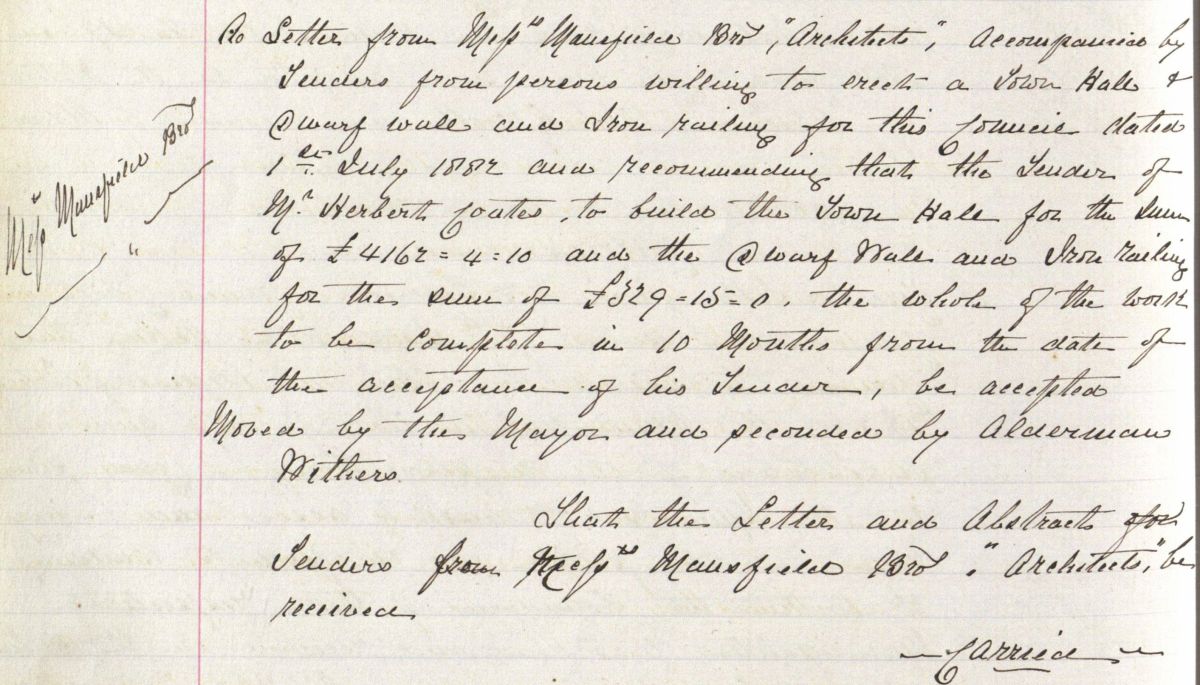
City of Parramatta Heritage Archives: PRS21/004.
The Parramatta Town Hall was officially opened on 29 August 1883 at 3.00pm and ratepayers and others interested were invited to attend. The Cumberland Mercury in its edition of the 1 September included a detail report of proceedings on the day and some of the history of the journey which culminated in the opening of the hall. The building was complete except for a few small details.
Mansfield Bros had designed a hall of good proportions which would comfortably seat over 600 persons and was ahead of its time in that the plan provided good and easy access and egress should there be the need for an emergency evacuation. The best available technologies were employed to ensure a high standard of lighting, acoustics and ventilation.
The first performance in the hall on 4 September 1883 was of Haydn’s oratorio “The Creation” presented by members of the Parramatta Glee Club. The building was declared a great success. According to the Cumberland Mercury everyone who attended regardless of where located in the hall, could see and hear the performance.
In March 1884, Mansfield Bros confirmed that the final certificate had been issued to Herbert Coates signifying that the Parramatta Town Hall was declared completed.
![]()
Cathy McHardy, Heritage Archives Research Assistant, 2023.
Select Bibliography
"Australian Men of Mark – Volume 1" Charles Maxwell, Victoria Chambers, Elizabeth Street. https://history.cass.anu.edu.au/sites/default/files/ncb/documents/Australian-Men-of-mark-Vol.1.pdf (Last Accessed: 13/12/2023.)
"A pictorial guide to identifying Australian architecture: Styles and terms from 1788 to the present." Richard Apperly, Robert Irving, Peter Reynolds, Angus & Robertson North Ryde, 1989.
"George Allen Mansfield" City of Sydney Council http://www.sydneyaldermen.com.au/alderman/george-allen-mansfield/ (Last Accessed: 13/12/2023.)
"Register of Significant Buildings in NSW" Australian Institute of Architects https://www.architecture.com.au/wp-content/uploads/Australian-Institute-of-Architects-NSW-Register-of-Significant-Architecture_April-2020.pdf (Last Accessed: 13/12/2023.)
City of Parramatta Heritage Archives: PRS21/003 & PRS21/004.
Australian Institute of Architects: NSW Architects Biographical Information – George Allen Mansfield.
Parramatta Town Hall, Civic Place Parramatta: Conservation Management Plan. TKD Architects August 2021.
Fuller’s County of Cumberland Year Book of 1883.


